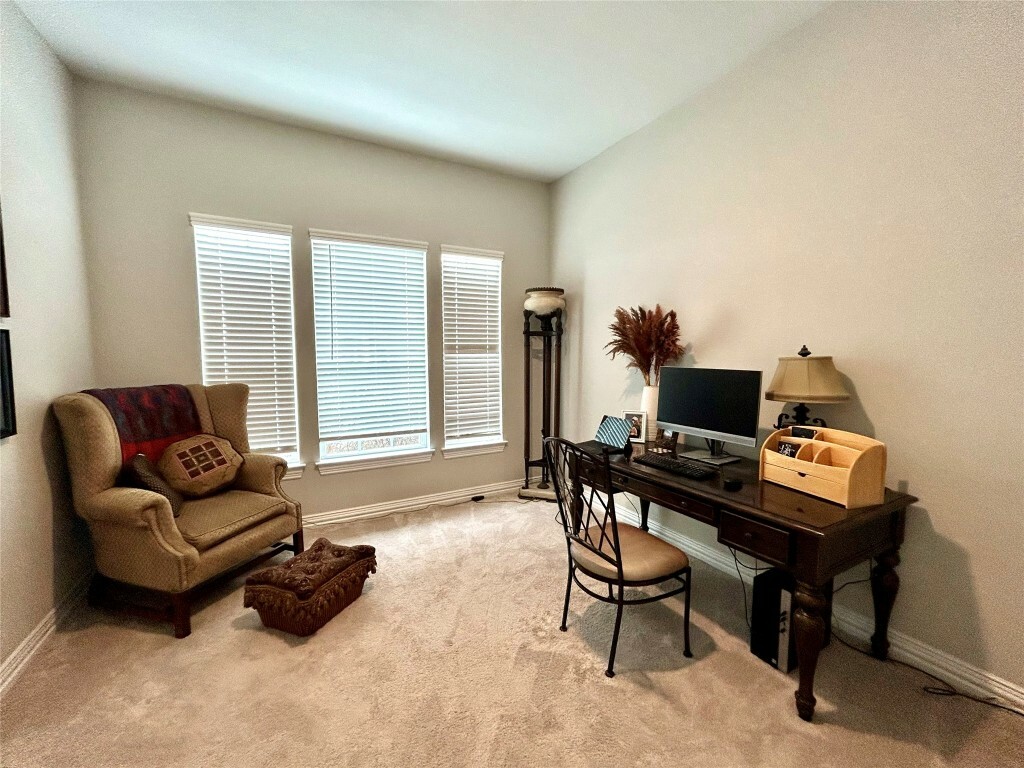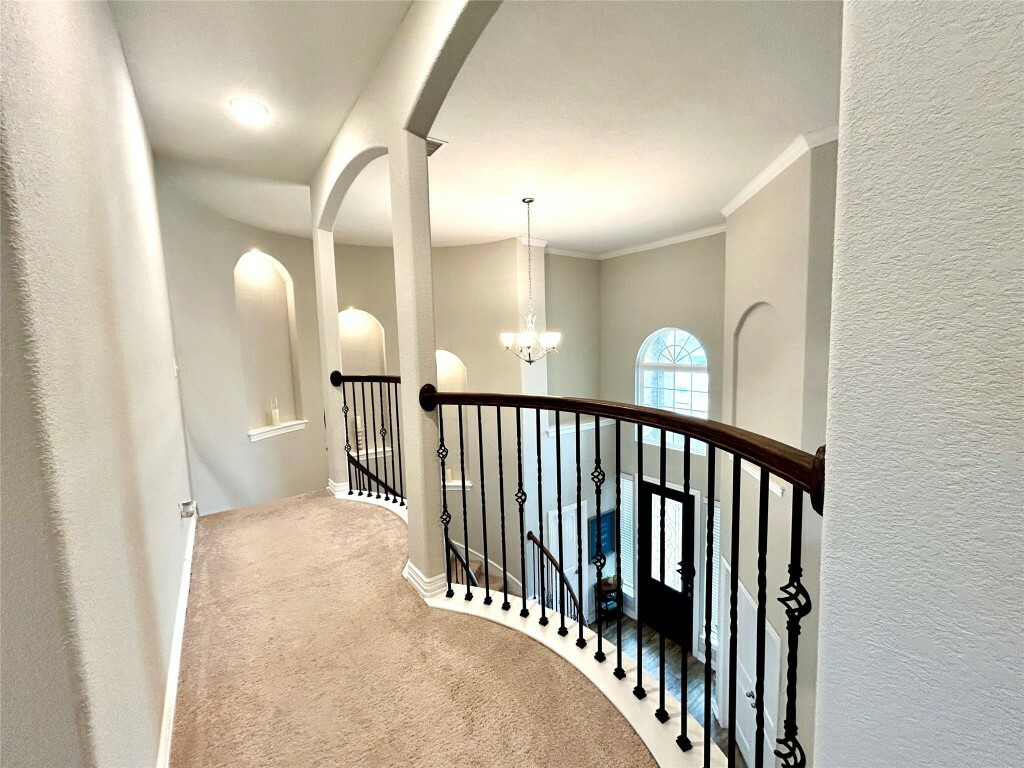


Listing Courtesy of: Austin Board of Realtors / Coldwell Banker Realty / Noble Smith - Contact: (512) 354-2524
7513 Leonardo Drive Round Rock, TX 78665
Active (98 Days)
$725,000
Description
MLS #:
6313183
6313183
Lot Size
0.3 acres
0.3 acres
Type
Single-Family Home
Single-Family Home
Year Built
2019
2019
Views
Neighborhood
Neighborhood
School District
Hutto Isd
Hutto Isd
County
Williamson County
Williamson County
Community
Siena
Siena
Listed By
Noble Smith, Coldwell Banker Realty, Contact: (512) 354-2524
Source
Austin Board of Realtors
Last checked May 10 2025 at 5:53 PM GMT+0000
Austin Board of Realtors
Last checked May 10 2025 at 5:53 PM GMT+0000
Bathroom Details
- Full Bathrooms: 3
- Half Bathroom: 1
Interior Features
- Breakfast Bar
- Ceiling Fan(s)
- Coffered Ceiling(s)
- Crown Molding
- Double Vanity
- Entrance Foyer
- French Door(s)/Atrium Door(s)
- High Ceilings
- High Speed Internet
- Interior Steps
- Kitchen Island
- Main Level Primary
- Multiple Dining Areas
- Multiple Living Areas
- Open Floorplan
- Pantry
- Quartz Counters
- Recessed Lighting
- Separate/Formal Dining Room
- Laundry: Laundry Room
- Built-In Gas Oven
- Built-In Gas Range
- Dishwasher
- Disposal
- Gas Water Heater
- Microwave
- Windows: Double Pane Windows
- Windows: Window Coverings
Subdivision
- Siena
Lot Information
- Back Yard
- Few Trees
- Front Yard
- Gentle Sloping
- Pie Shaped Lot
- Private
- Sprinklers Automatic
- Sprinklers In Front
- Sprinklers In Ground
- Sprinklers In Rear
- Trees Medium Size
- Trees Small Size
Property Features
- Fireplace: 1
- Fireplace: Family Room
- Foundation: Slab
Heating and Cooling
- Central
- Central Air
Pool Information
- Community
Homeowners Association Information
- Dues: $300
Flooring
- Carpet
- Tile
Exterior Features
- Roof: Composition
Utility Information
- Utilities: Cable Available, Electricity Available, Electricity Connected, High Speed Internet Available, Natural Gas Available, Natural Gas Connected, Sewer Connected, Water Connected, Water Source: Public
- Sewer: Public Sewer
School Information
- Elementary School: Hutto
- Middle School: Hutto
- High School: Hutto
Parking
- Attached
- Door-Single
- Driveway
- Garage
- Garage Door Opener
- Garage Faces Front
- Kitchen Level
- Lighted
- Private
Stories
- 2
Living Area
- 4,266 sqft
Additional Information: Northwest Austin | (512) 354-2524
Location
Disclaimer: Copyright 2025 Austin Association of Realtors. All rights reserved. This information is deemed reliable, but not guaranteed. The information being provided is for consumers’ personal, non-commercial use and may not be used for any purpose other than to identify prospective properties consumers may be interested in purchasing. Data last updated 5/10/25 10:53




Easy access to to both I-130 + I-35 - 30 mins from downtown Austin. A must see!!!